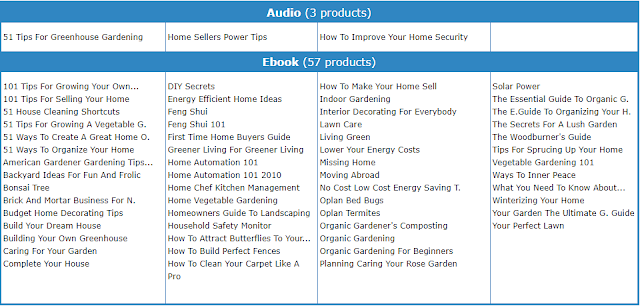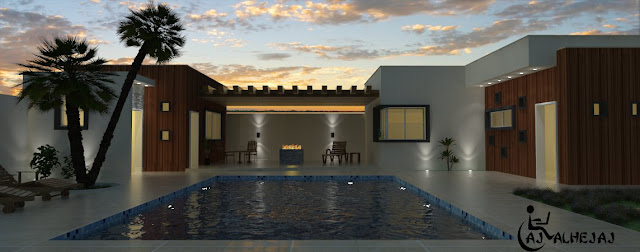خرائط منازل : توصيات هندسية

خرائط منازل : توصيات هندسية إن تصميم خرائط منازل بمساحة صغيرة هي خيارك الوحيد مع مساحة أرض صغيرة وميزانية محدودة . وعلى كل حال ورغم ذلك ما يزال بإمكانك الحصول على (تصميم على الطراز الحديث) لخريطة المنزل تحتوي على جميع احتياجاتك وبأقل تكلفة . ولكن أولاً هناك بعض النصائح التي يوصي مصممو خرائط المنازل بمراعاتها للتأكد من كونها خرائط منازل مثالية قدر الإمكان. ونعرض عليك هنا أهمها : 1. ضمان الخصوصية : إنّ الهدف الرئيسي من المنزل هو الحصول على مكان خاص بك يوفر لك الراحة والخصوصية والتصرف بحرية في نفس الوقت ، عليك التأكد من أن موقع الأرض وتصميم المنزل سيضمنان لك ذلك. 2. الرؤية المستقبلية : عليك أن تضع في اعتبارك ما إذا كان تصميم خريطة المنزل سوف يناسب احتياجاتك حتى بعد عدة سنوات من العيش فيه من حيث عدد الغرف وحجمها وتصميمها ، بالإضافة إلى موقع المنزل حيث لا تكون واجهة الشارع الأمامية لاحقا ؛ مشكلةً إذا ما قررت يومًا بيعه . 3. أشعة الشمس والإطلالة الخارجية : كونك ستعيش في المنزل لمدة طويلة ، فإن اطلالة المنزل والمنظر المواجه له وضوء الشمس ووجود تيارات هوائية تجدد الهواء هي أشي...





