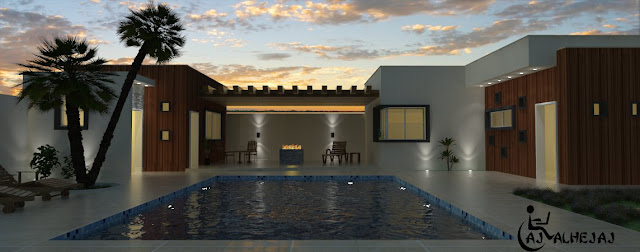Small house plans advices
Small house plans advices
Small house plans is your choice when your land size and budget is determined . Anyway you still can get modern design to have your dream home that contains all your needs with the lowest cost .
But first you have to consider some points to make sure that the small house plans are perfect as possible.
1. Privacy
the main purpose of home is to have a private place for yourself where you can feel free and privacy at the same time , make sure that your land location and your small house plan will give you that .
2. Future vision
you have to put in mind if your house plan will suit your needs even after many years of living , plus it is location and the street front view will not be a problem if you decided one day to sell it .
3. Sunlight and view
for a long term living ; a beautiful view , sunlight and fresh breezes are things you have to take seriously . The direction that gives you the most of them let it your choice .
4. Your favorite corner
if you have a preferred part in house or spending most of your time in one of the rooms , such as bedroom , living room , workshop , garage or kitchen ; try to give it more attention and space on your house plan design by minimizing other rooms to maximize the most favorite part .
5. write your notes
it is very important to write your needs , points to avoids or to be your priority . Because with the mess of your searches and work you may forget some notes when you start virtually and you will not notice them till it is over to fix them , this can literally ruin your look to your dream house .
6. eliminate wasted spaces
the basic strategy in small house plans is to be clever in exploiting every space and eliminating it like eliminating short corridors, offsetting extra doors and windows or place them near corners and using found spaces to have additional storage place.
7. Advices
take advices from architect or expert person that can help you to narrow your choices to fit your needs and budget.
8. budget and space
the first and the last point is that you have a limited budget and space so you need to take on consideration to balance between them to make sure that it will cover the cost of materials , contractor or builder and furniture that fits small areas .




Comments
Post a Comment